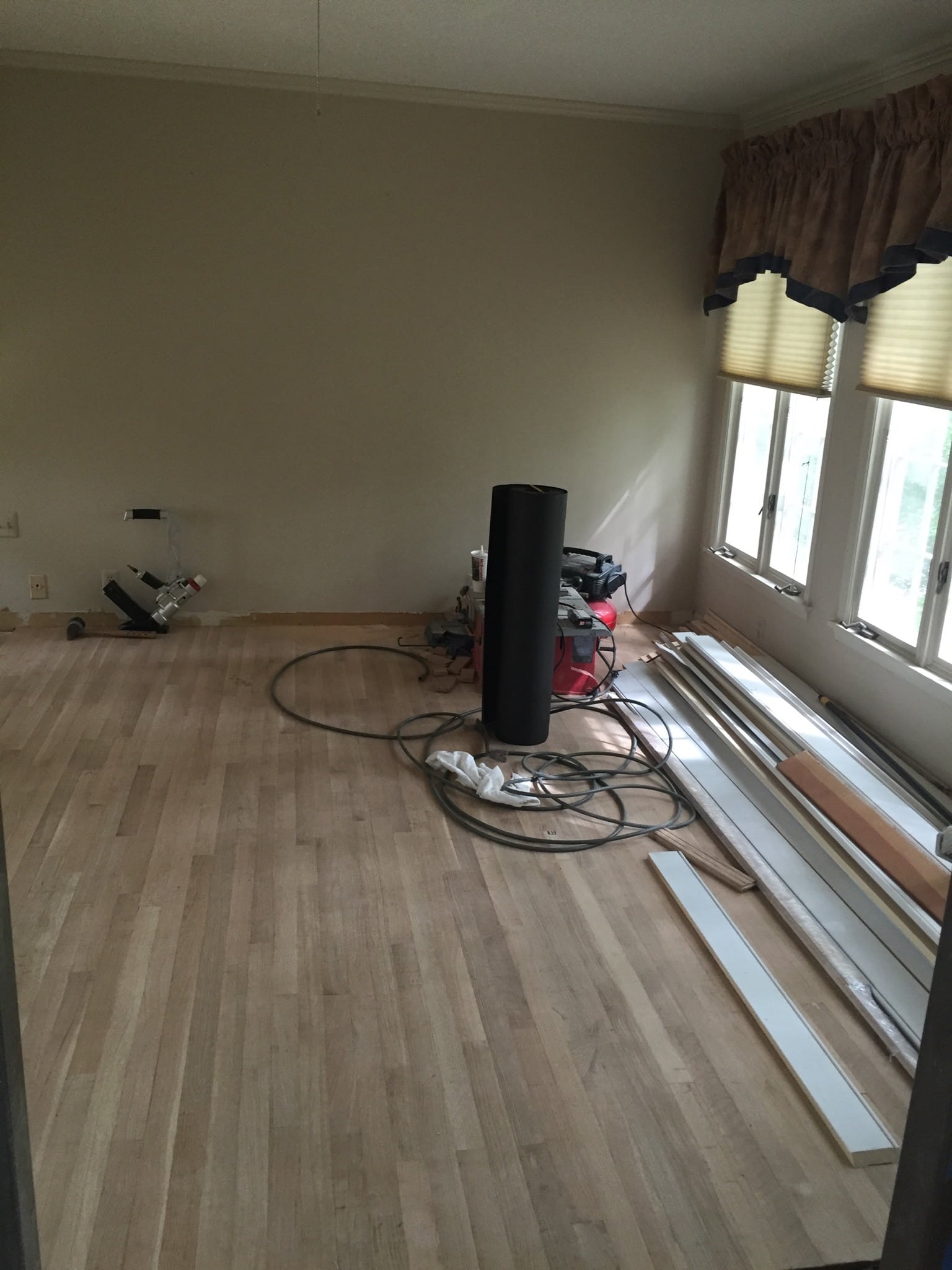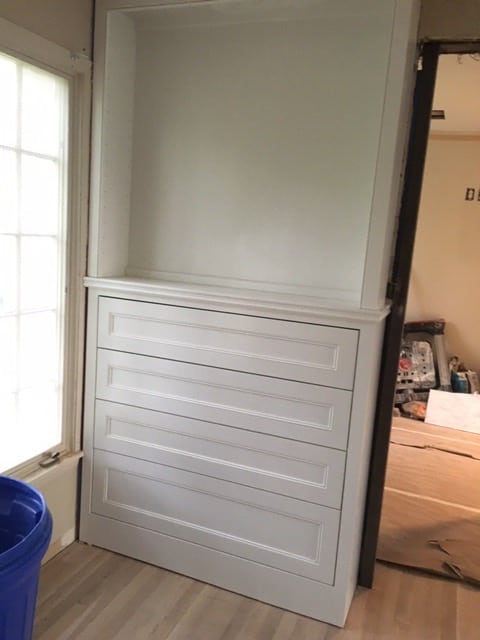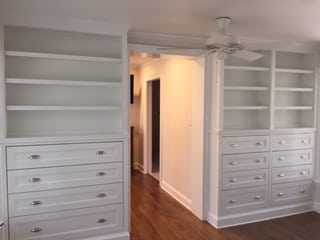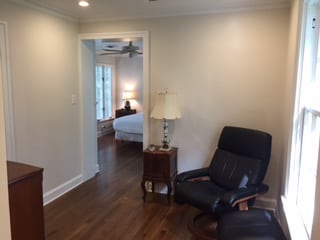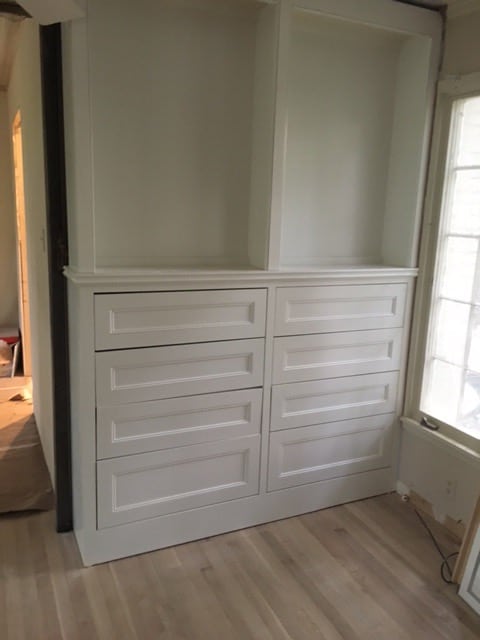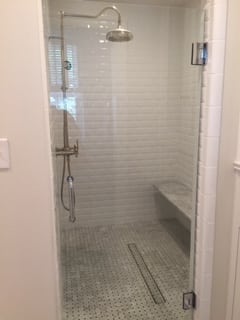GOAL:
1928 house in Alamo Heights that needed a master suite and bath remodel. We worked with Laurie Barnes who helped with design.
THE PROCESS:
Three windows were restored that were covered by the master closet. Master bedroom received built in drawers with shelves above. New wood floors were sanded, stained, and finished throughout suite. Master bath included California closet, 9′ double vanity with marble top and floors. A beautiful free standing tub sets off to one side and at the other 60×42′ shower with frameless glass door opens in both directions.
THE RESULT:
The layout allowed for more space and light into the area. The update to the home made for a newer and more effect use of the space while breathing new life into the history of the architecture.






