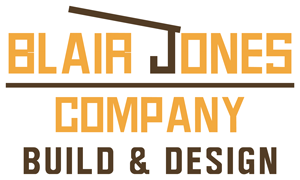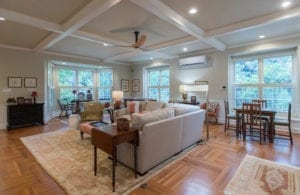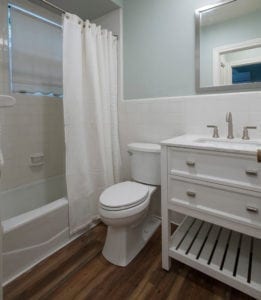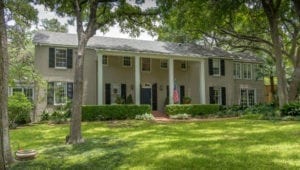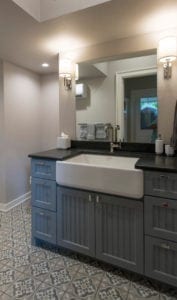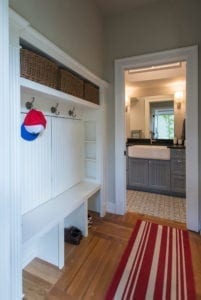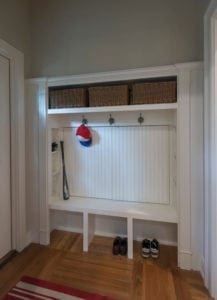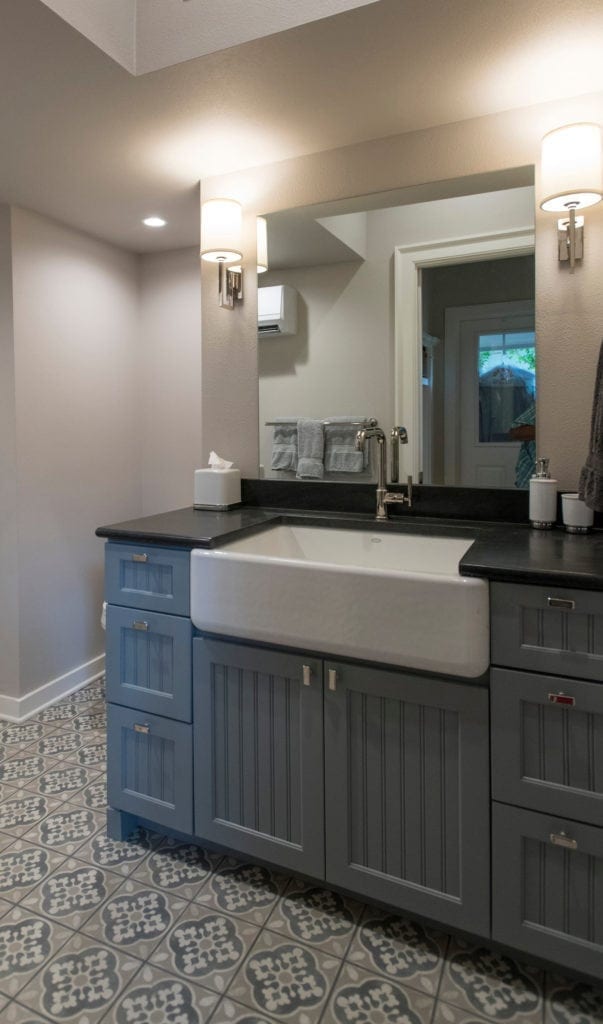
Remodel
Kitchen
Existing window looking out to the pool area did not allow for optimal viewing. Upper cabinets were removed to create a larger picture window. All cabinetry received sanding and new white paint was applied for a softer update look.
Extra large kitchen island was installed with a gorgeous light gray countertop to accent the existing dark granite countertops that surround kitchen countertops. More can lighting and chandelier were installed for optimal lighting in highlight this beautiful space.
Exterior
Exterior paint was applied to the entire house, with the supported sites like https://commercial-painting.co.uk/near-me/hertfordshire/. Existing fence around back part of property removed and a new 8-foot double-sided cedar capped fence was installed and stained.
Exterior side staircase and landing were removed and replaced with Trex material for an updated and functional look.
Dining Room
The dining room received LED can lights, two sconce lights, an 8 foot custom buffet, two beautiful glass front built-in hutches. Walls and ceiling were painted a gorgeous light green shade to brighten the room and compliment the homeowners furnishings and drapery.
Powder Room
Large concrete wall demoed for a larger and more functional space. The homeowner chose a stunning mosaic tile with a ceramic tile border to complete the “rug” effect. A pedestal sink was installed along with sconce lighting and a chandelier to complete the look.
Boys Room
Both upstairs children’s bedrooms were updated by enclosing a doorway space. New wall installed, textured and painted. LED can light and sconces were installed in bedrooms. Walls, ceiling, and trim were painted for a fresher more updated look.
Formal Living Room
8 foot Pella divided light door was installed for access and view to the beautiful outside pool and deck area. Built-in hutched received sliding glass panels and LED lighting. Walls and trim also painted.
Main Living Room
Painted walls and ceilings. All of the woodwork, molding and cabinetry went from a dark cherry to a soft white creating a brighter space. A Big Ass Fan were also installed, as well as LED can lighting, all on dimmer switches.
Staircases
Removed carpet runner and resurfaced the existing wood flooring on staircase and risers. Back staircase received newly finished wood and existing wallpaper was removed. Walls and trim were painted.
Children’s Bathroom
Each of the children’s bathrooms were completely demoed and renovated. New cabinetry, mirrors, countertops, plumbing fixtures and lighting were installed. Complemented with gorgeous tile and frameless glass sliding shower doors.
Utility Room
The floor of this utility room and full bathroom was built up to make it one level. Extra storage was created with custom built and designed cabinetry. Concrete tile was installed for a dramatic. Shower with frameless shower door was added. The existing closet was modified into a vanity area off the family room with a farm sink and sconce lighting. A second mud room was built for easy access from side entrance. Hidden coat closet instructed for storage of winter coats and/or sporting equipment.
Garage
Staircase to garage also received new finished wood. Drop down storage racks were installed on garage ceiling. Epoxy floors were applied for a cleaner and finished look.
Garage apartment bathroom received fresh new flooring, vanity cabinet, and lighting. New flooring was installed throughout the apartment.
Additionally, you could also read about the best chauffeur in Manchester. Read on to find out more about them.
