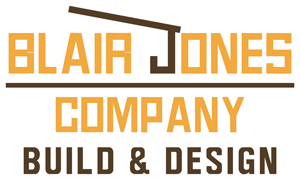Build & Design Your Space
Many of our clients in San Antonio look for a blend of modern innovation with the city’s rich architectural heritage. From charming Spanish-style haciendas to sleek contemporary homes, our team offers diverse styles that cater to various tastes and lifestyles.
We specialize and prioritize energy-efficient designs to combat the Texas heat. We can build and incorporate features like shaded patios, high-efficiency windows, and smart home technology to your wants.
We can work with you to showcase an open floor plan, spacious courtyards, and native landscaping. Whether in historic districts like King William or newer suburban developments, Blair Jones Co. is more than capable of home designs that embraces both tradition and modern comfort.
Transform Your Home with Expert Remodeling Services
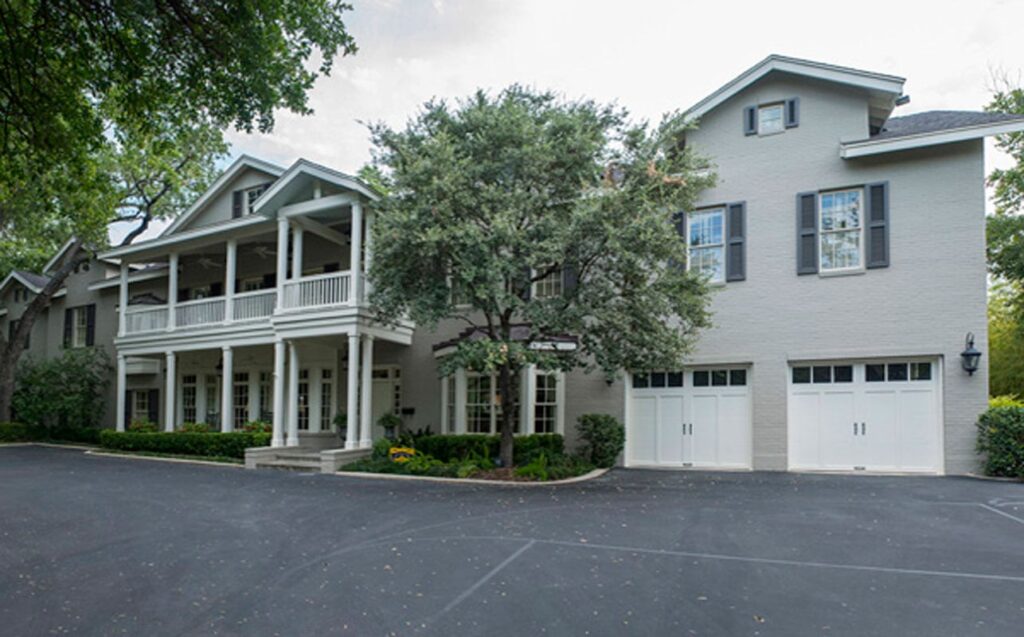
Looking to upgrade your home? Our professional home remodeling service provider can bring your vision to life! Whether it’s a full home renovation, kitchen or bathroom remodel, basement finishing, or custom carpentry, we do it all.
With years of experience and a skilled team of designers and craftsmen, we handle everything from minor updates to complete transformations. We take pride in delivering high-quality workmanship, using top-grade materials, and ensuring a seamless remodeling experience.
No matter the size or complexity of your project, we are committed to making your dream home a reality. Contact us today for a consultation and let’s create a space you’ll love!
Renewing an Old Space / Building a New Home
Expanding your home with a new addition is a major project that requires careful planning and execution. Here are the key steps involved when working with Blair Jones Co:
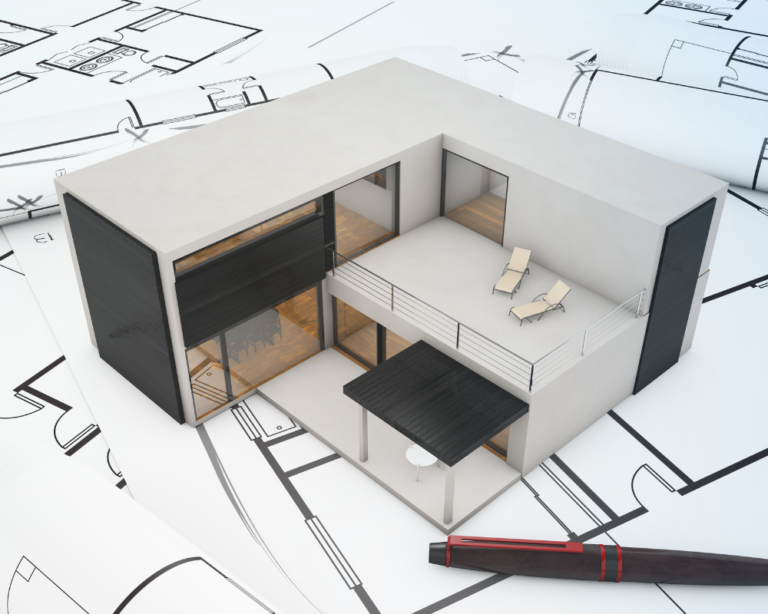
Planning & Design
- Define Your Needs: Determine the purpose of the new space (e.g., extra bedroom, office, or sunroom).
- Hire the Needed Contractors: We work with professionals to draft blueprints or plans and ensure the addition blends seamlessly with your existing home.
- Get Permits & Approvals: Your contractor will help obtain the necessary permits based on local building codes and zoning laws.
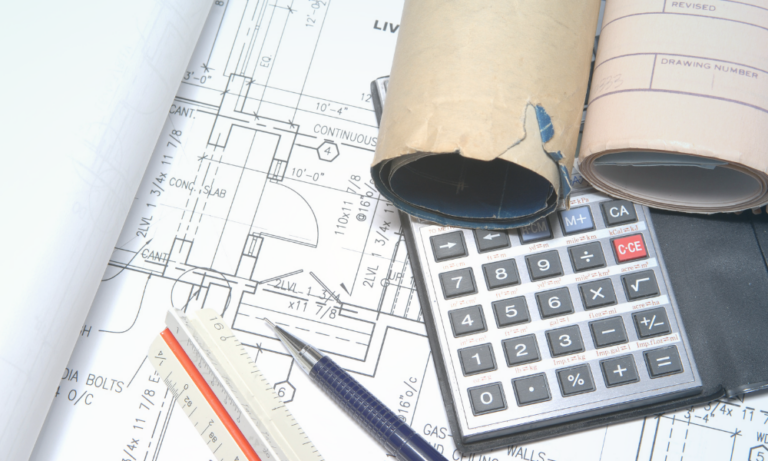
Budgeting & Contract Signing
- Estimate Costs: Factor in materials, labor, permits, and any unforeseen expenses.
- Finalize the Contract: Ensure a detailed agreement that outlines costs, timeline, and scope of work.
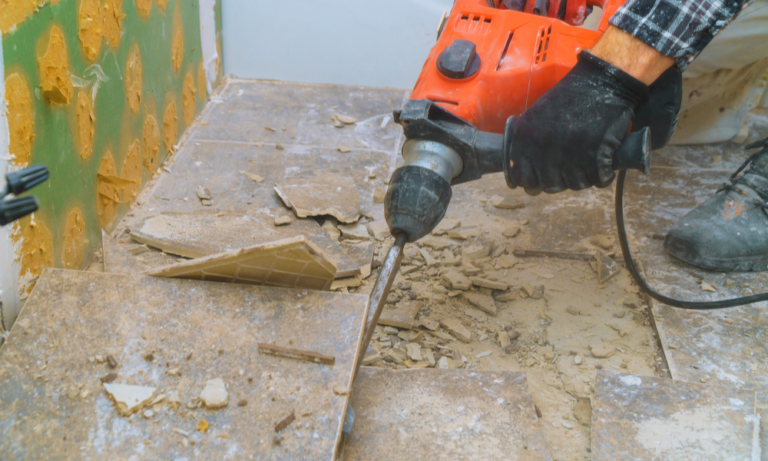
Site Preparation & Foundation Work
- Demolition (if needed): Remove any existing structures in the way of the new addition.
- Excavation & Foundation: Dig and pour a foundation that matches the structural integrity of your home.
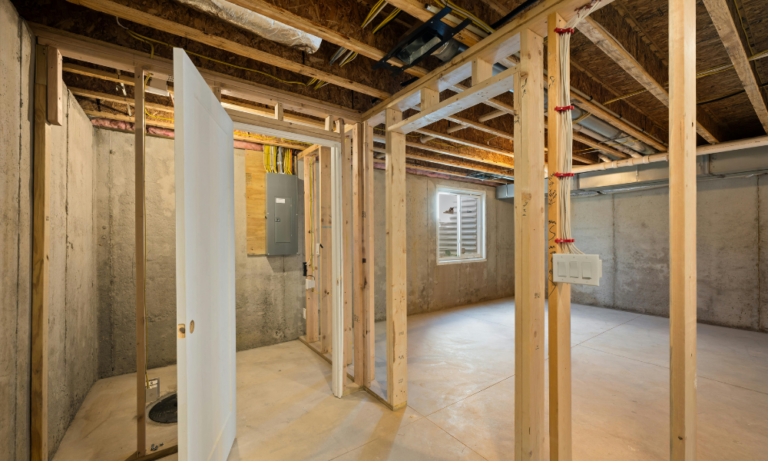
Framing & Structural Work
- Frame the Addition: Install walls, floors, and roof structures according to the blueprints.
- Windows & Doors Installation: Ensure the openings are in place before exterior finishing.
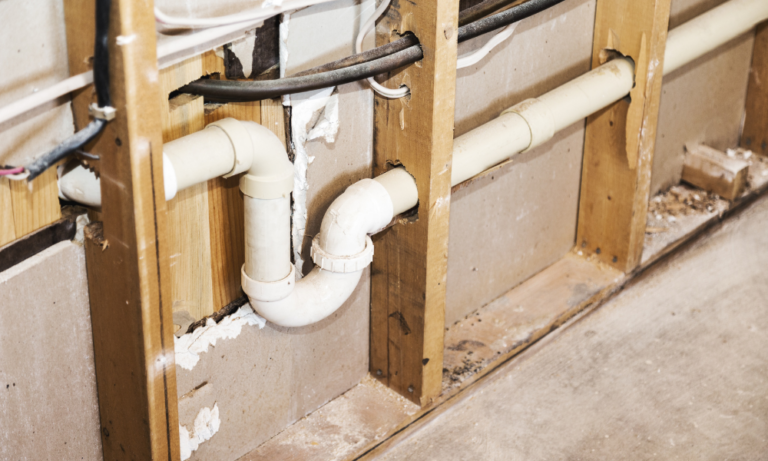
Plumbing, Electrical, & HVAC
- Rough-In Work: Install wiring, plumbing lines, and HVAC systems before closing up the walls.
- Inspections: Local authorities may require inspections at this stage to ensure everything is up to code.
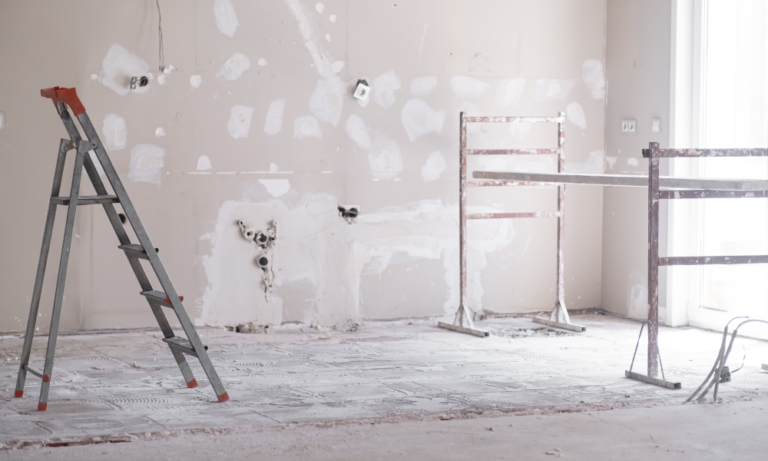
Insulation & Drywall
- Insulate Walls & Ceilings: Improve energy efficiency with proper insulation.
- Hang & Finish Drywall: Create smooth surfaces for painting and decoration.
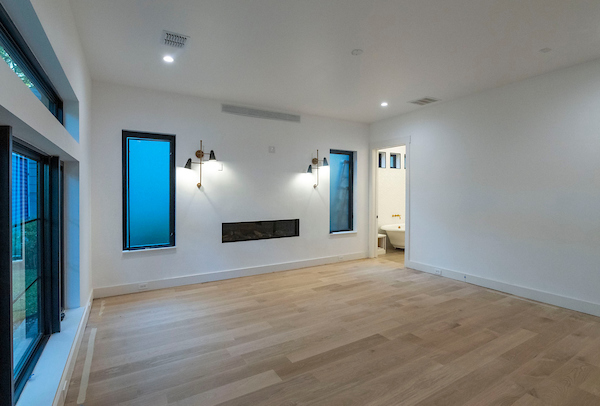
Flooring, Paint, & Finishes
- Paint & Trim Work: Add color and finishing touches to the walls.
- Install Flooring & Fixtures: Complete the look with flooring, lighting, and cabinetry if needed.
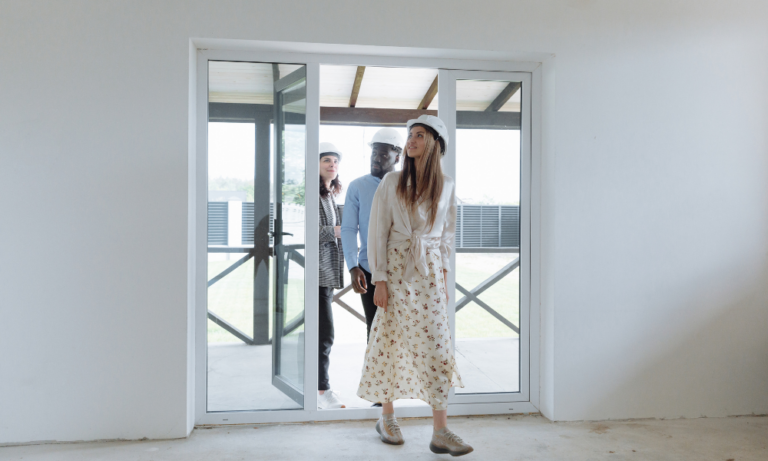
Final Inspections & Walkthrough
- Code Compliance Check: Authorities may do a final inspection to ensure safety.
- Final Walkthrough: Review the work with your contractor to ensure everything meets your expectations.

