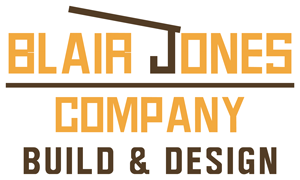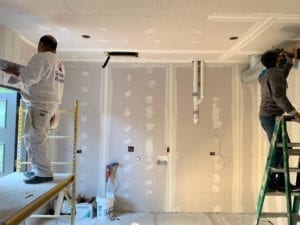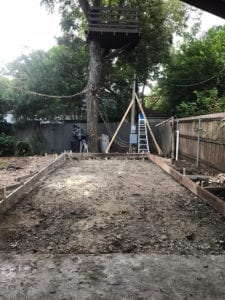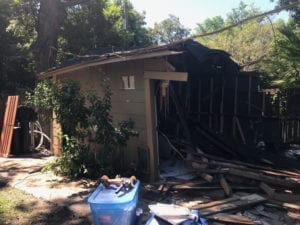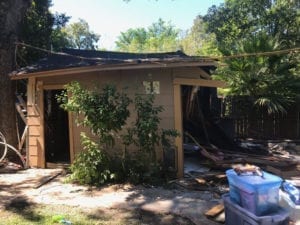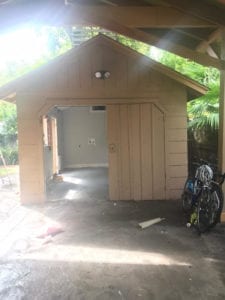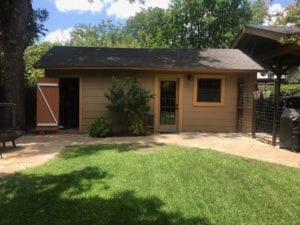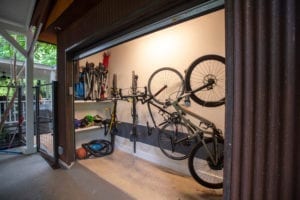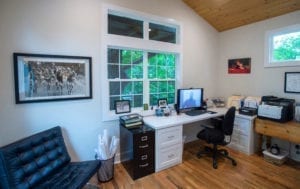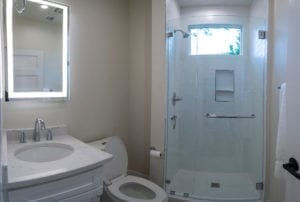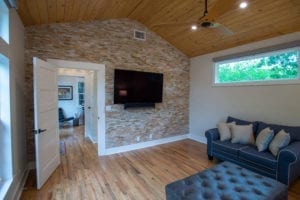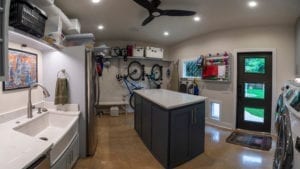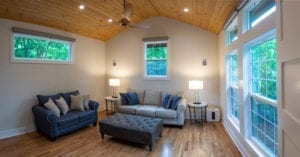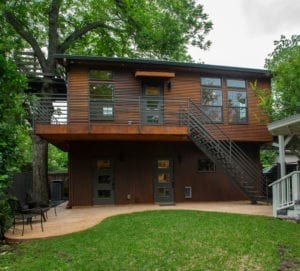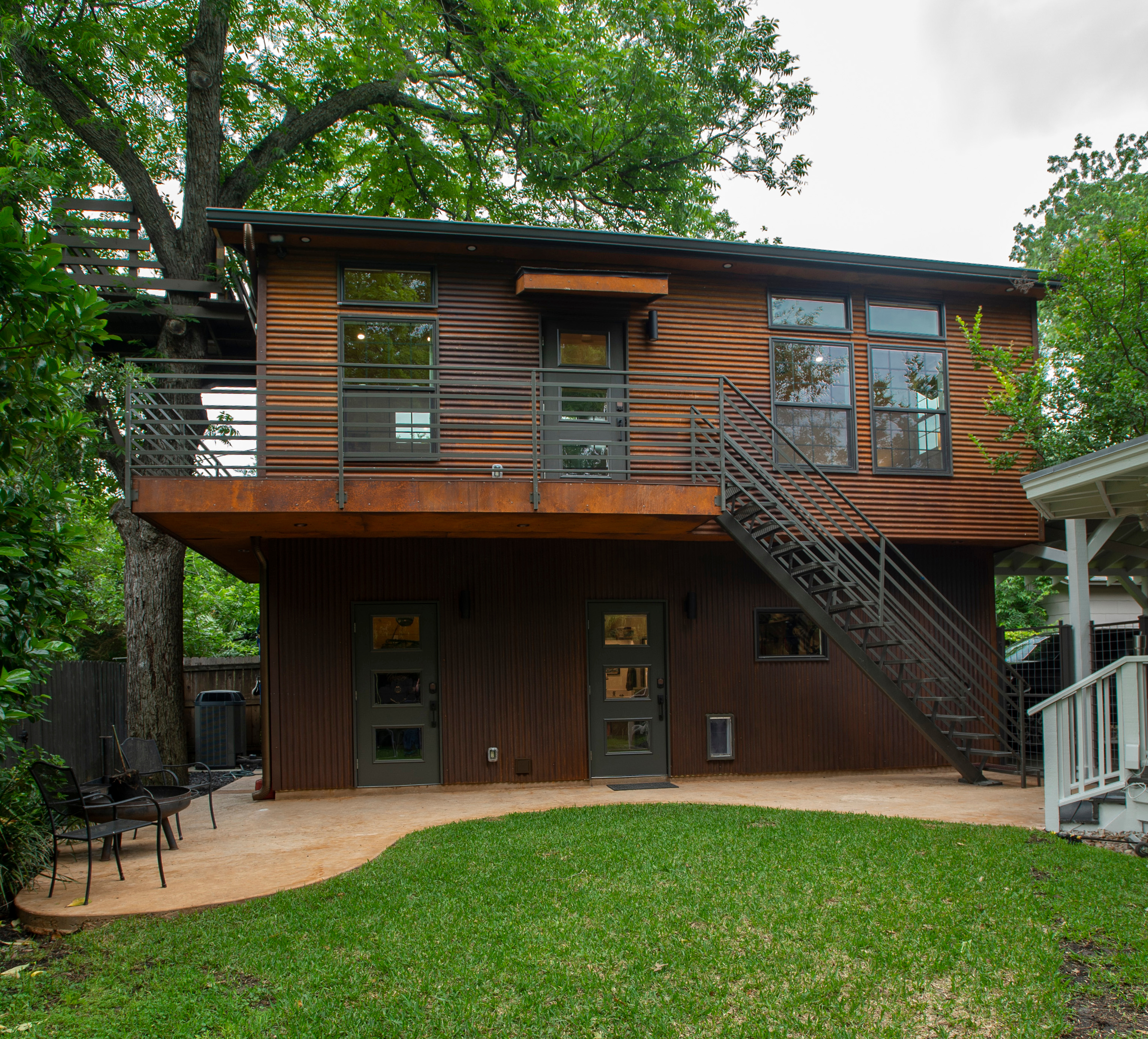
Remodel
With the help of Jason Moran, we designed and built this two-story industrial modern secondary structure in Alamo Heights. The exterior is Corten aluminum alloy steel that patinas with the weather. The second floor is accessible by a steel one beam supported stairway. The second floor opens to a foyer that leads directly to the full bath, apartment, and owner’s office.
The first floor which is the exact dimensions of the previous structure houses the full utility room equipped with washer/dryer, refrigerator, ice maker, sink, built in dog kennel in center island and plenty of cabinets, drawers, and shelving for storage. At the back of the unit is a full workshop along with a 12’ work table made from Corten and finished with an epoxy finish coat. The back exterior is finished out with an outdoor shower. The front has a bike garage with roll-up automatic garage door.
You may learn more about Legionella risk assessments by reading. Keep reading to learn more.
